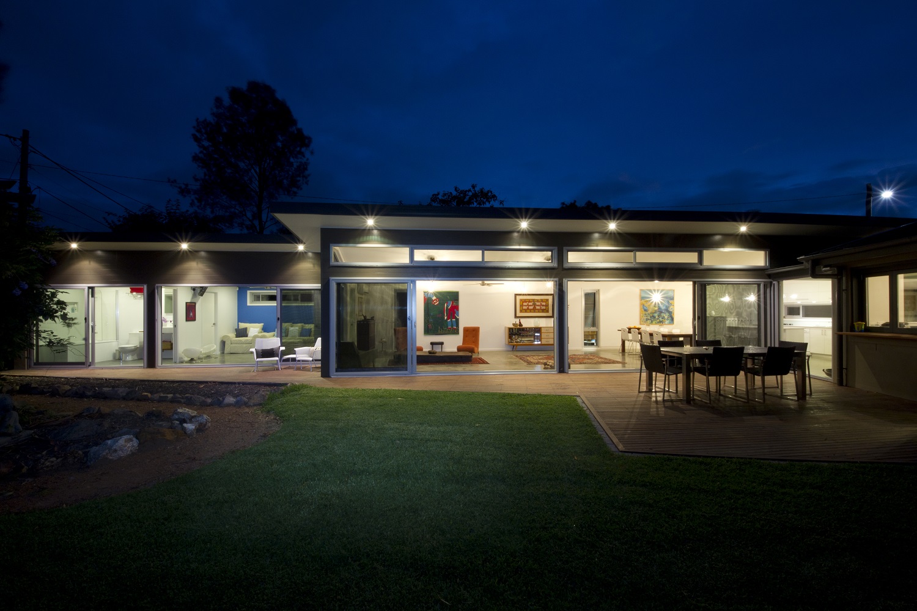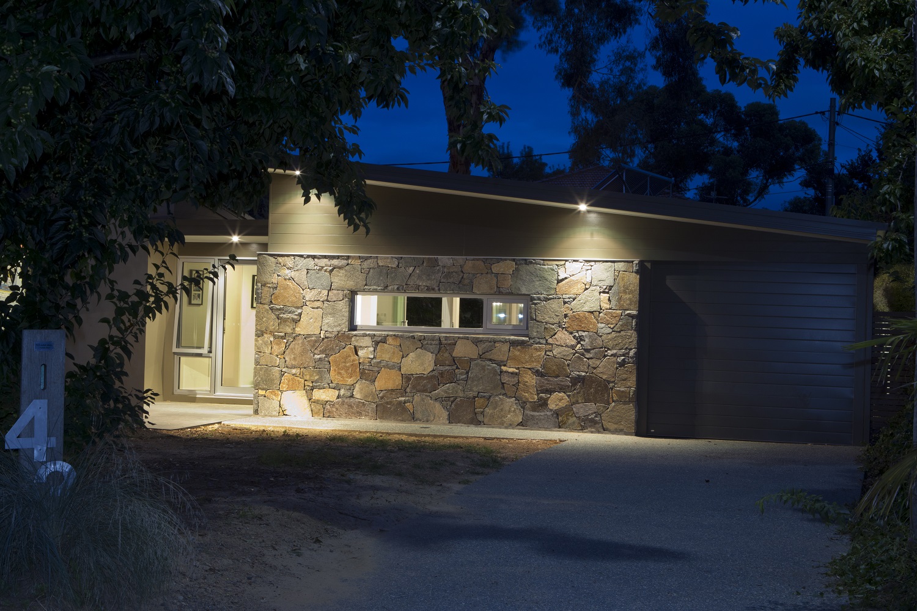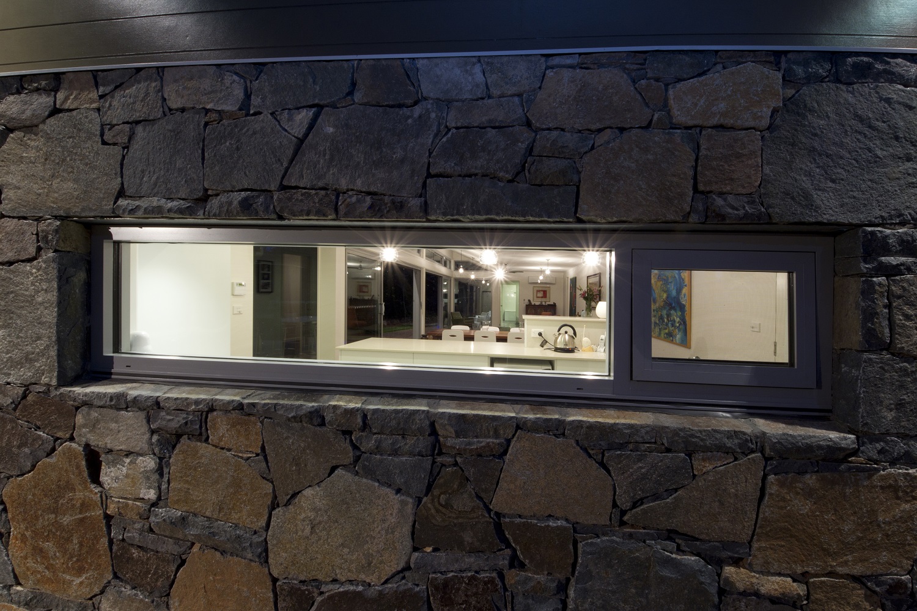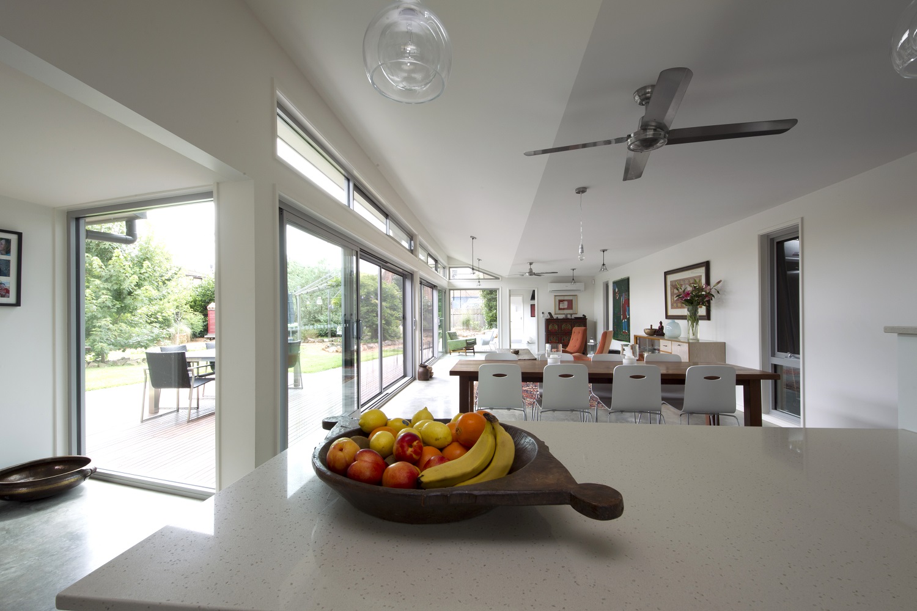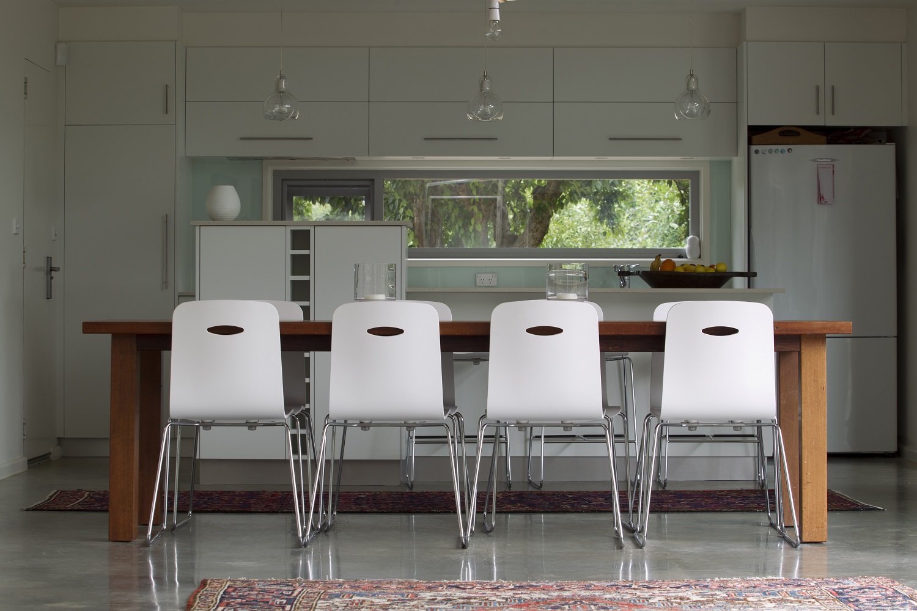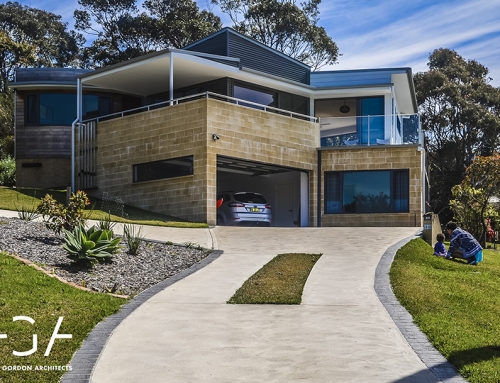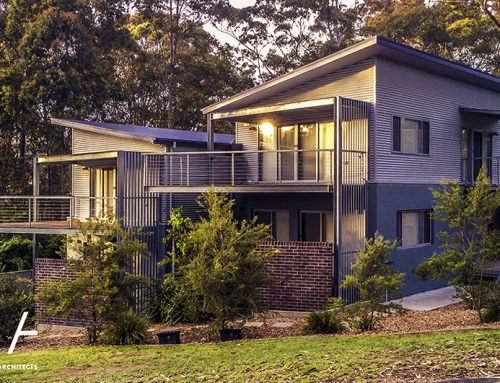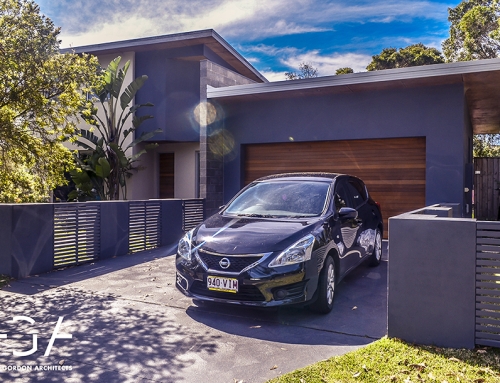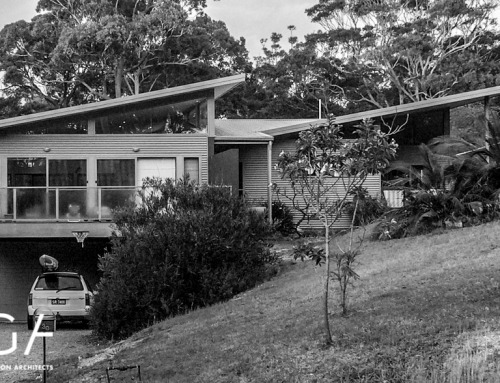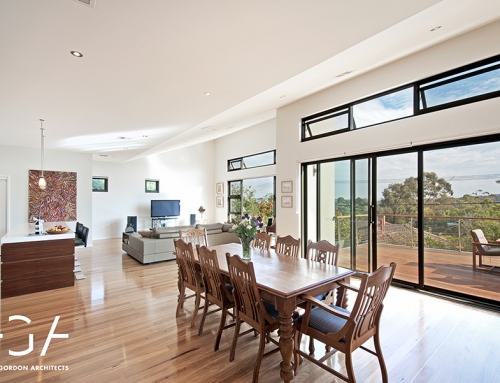Project Description
This project provides a new, airy light filled pavilion for living close to an existing Ainslie cottage. The original house is used for sleeping and studying. A new entry forms a link between new and old.
The pavilion is long and narrow, sited along the angled southern boundary to maximise solar access and reduce the impact on the northern garden. It contains a Kitchen and Family Room, followed by the main bedroom, Ensuite and Study. A Carport and water tanks are tucked between the house and boundary fence.
The angled roofs of the existing house are reflected in the new roofs with raked ceilings to the north and clerestory windows allowing light deep into all the new living areas. Materials also complement those of the existing building, with the addition of a stone clad wall near the entry. A polished concrete floor, set joints throughout, and aluminium framed windows provide a crisp and simple interior which opens out through wide doors to generous outdoor entertain areas.

