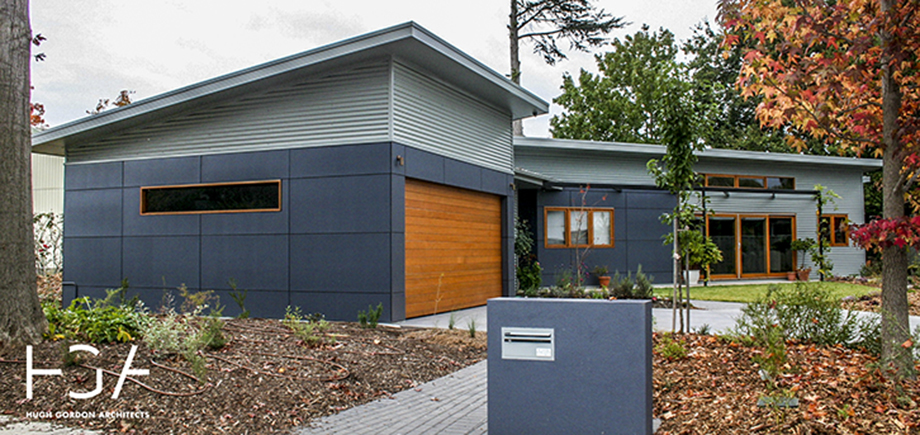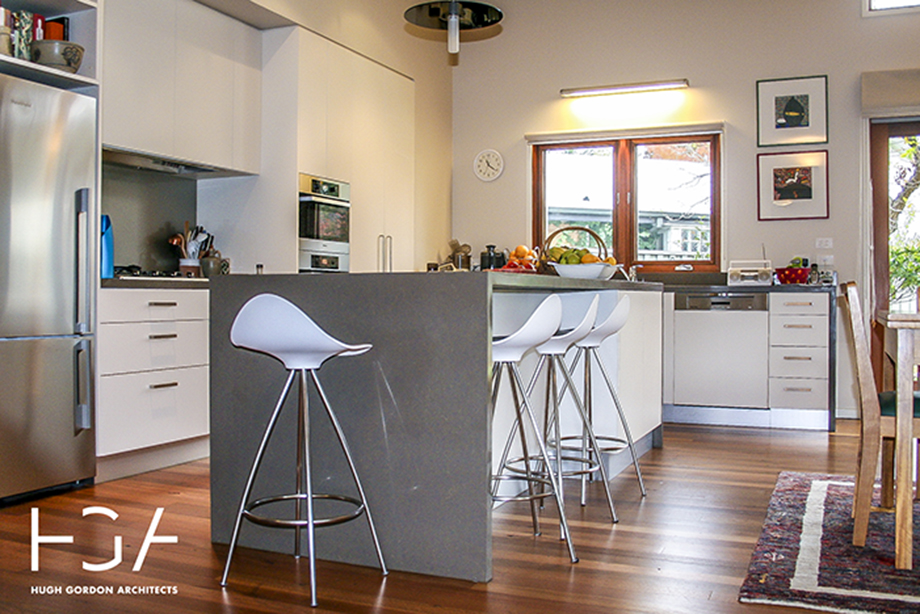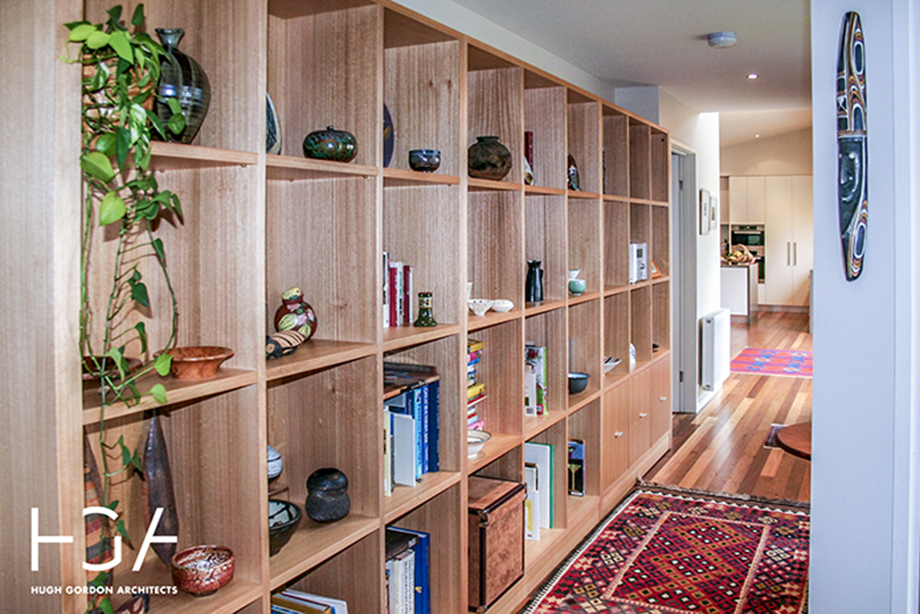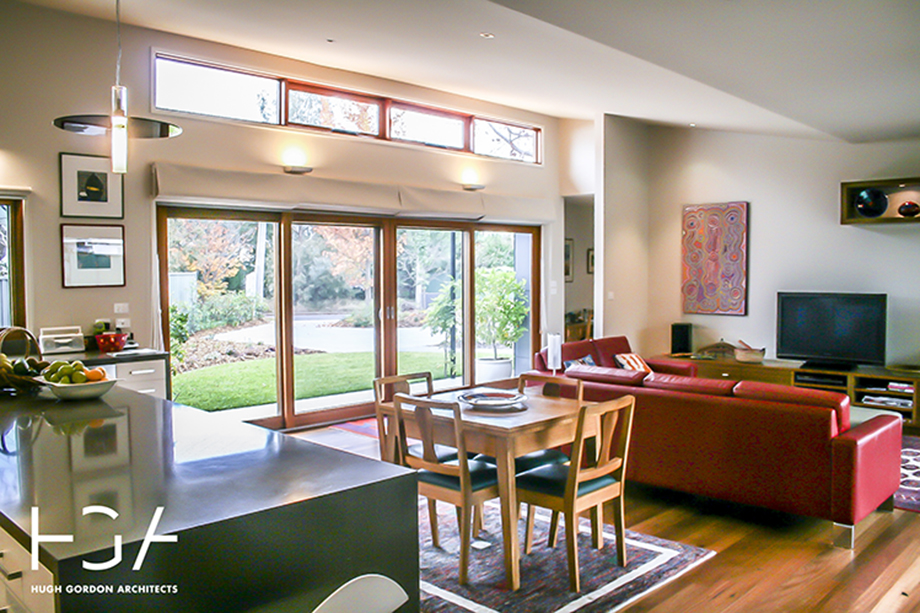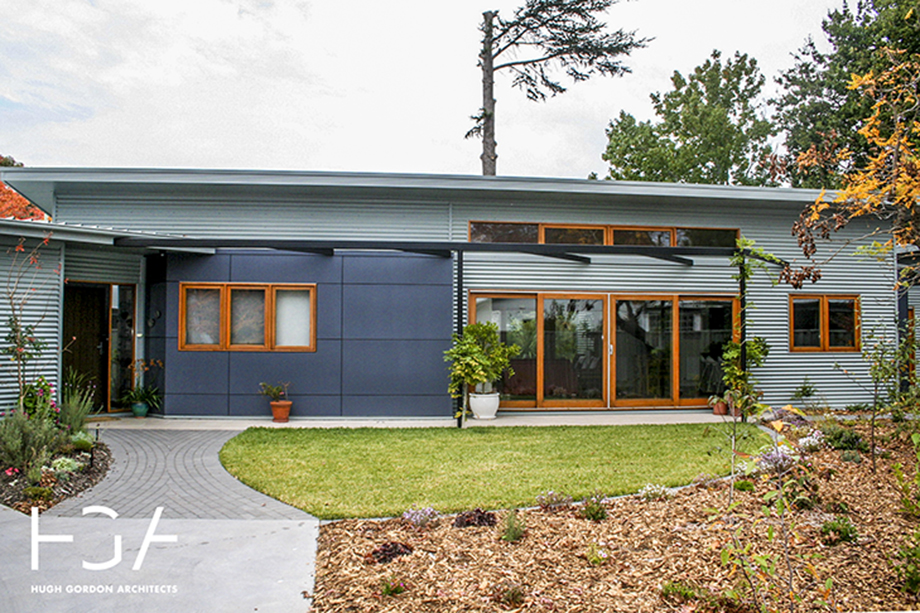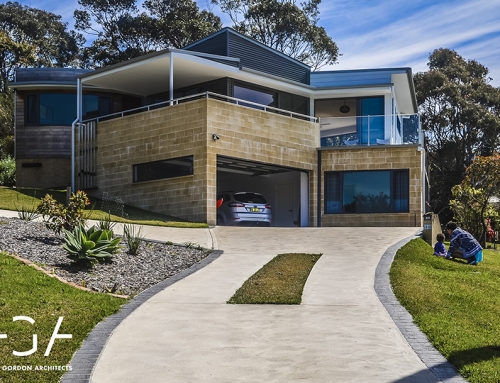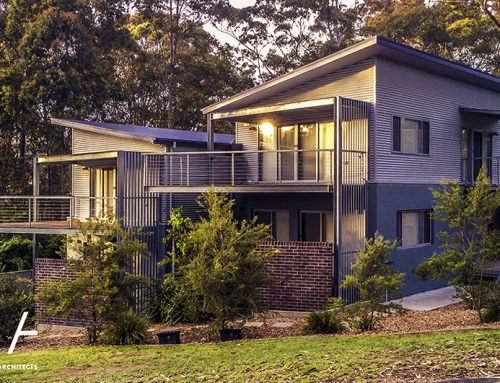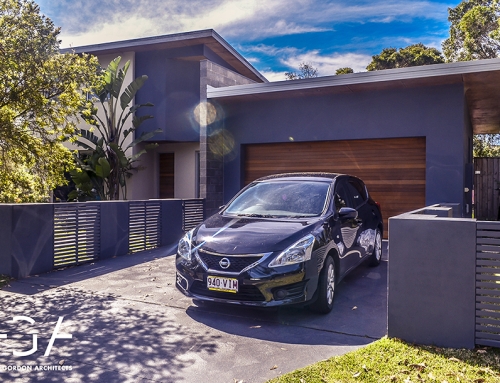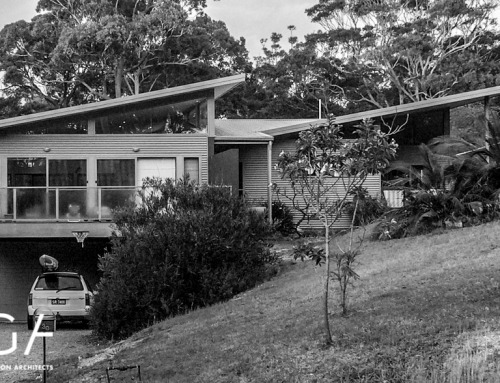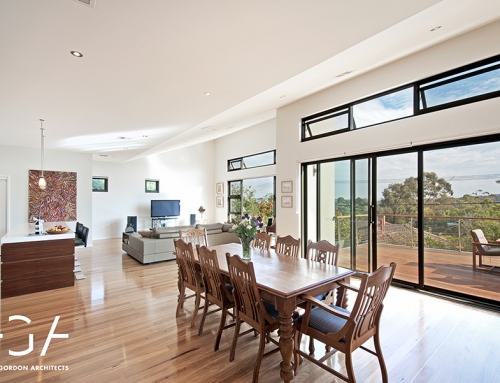Project Description
Situated in Ainslie Canberra, this house wraps around to orientate towards the northern sun. Its passive solar design allows for maximum solar penetration in winter whilst preventing over heating in summer. The high clearstory windows are shaded by a thin awning along the top of the roof, while the full height glass doors are shaded by a deciduous vine growing along a trellis pegola. The materiality of the building reflects Canberra’s rural setting using colorbond cladding and rich timbers.

